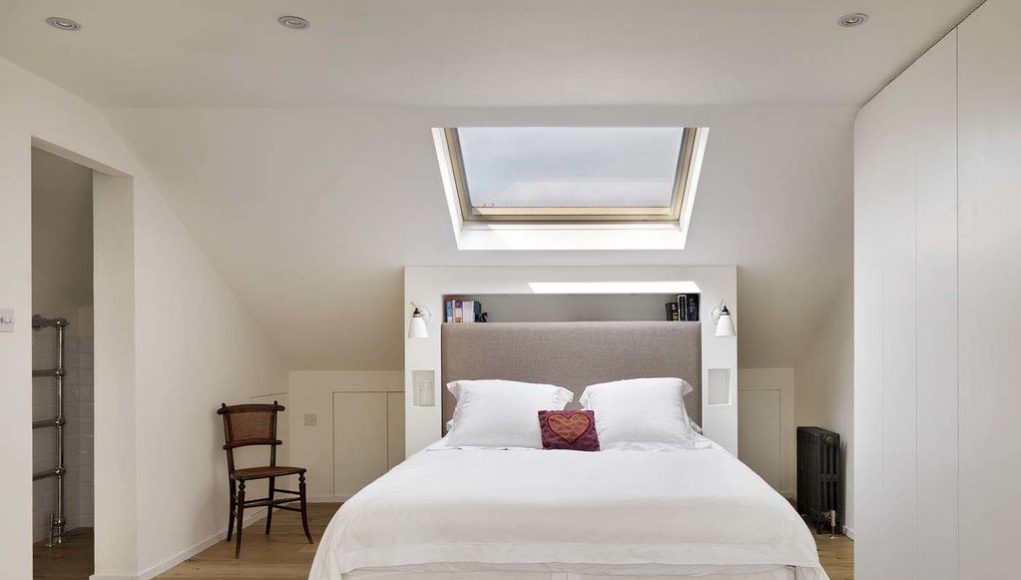A loft conversion is a great way to add both living space and value to your home. Many well-planned UK lofts increase the value of a property by up to 20 per cent. Whether you outgrew your current home or plan on selling in the future, follow this guide to make sure your loft conversion cost goes as planned.
Is There Enough Space?
Before you start tearing down walls, you need to make sure you have enough space in the roof for a loft. To do this, you’ll need to measure the internal height, roof pitch, and footprint. The height (from the ceiling to the apex) needs to be at least 2,500mm. Roof pitch angle will determine the central head height. You want the footprint to be 5,500mm from side to side and 7,500mm from front to back. Make sure you are careful to take accurate measurements, as a few mistakes now may cause delays in the building process.
What Is the Purpose of Your Loft?
Every homeowner uses their loft conversion for a different purpose. Identifying how you will use the space will help you come up with a building plan and layout. For example, if you want to create guest accommodations, you may also need to add a bathroom. An additional playroom for the kids just needs enough open space to run around. When designing a loft, make sure your layout provides as much usable space as possible.
Do You Need Permissions?
You need to check with your local council to see if you need to obtain any building permissions before you start your conversion. Often, you can complete a loft under permitted development rights. Those living in an attached home will also have to speak with their neighbours to get a party wall agreement. This document will cost anywhere from £800-1000, depending on your location.
How Do You Choose a Tradesman?
Installing a loft conversion is a long and tedious process. Unless you have professional building experience, you’ll want to hire a tradesperson to do the work for you. You have a few choices when it comes to finding a builder. Many homeowners decide to hire an architect, especially if they want a one-of-a-kind loft layout. They will not only prepare your design, but an architect will also help you obtain permissions and find a skilled builder. Another option is to hire an experienced builder. If you want a basic loft, this route will save you money.
What About the Small Details?
Remember, every loft conversion is different from the next. Before you sign off on a design or choose a tradesperson, always get at least three quotes. You should also consider other issues you may face along the way. For example, if you want to install a new bath, you may need to upgrade the plumbing in your home. It would help if you also considered where you want to place the stairs, ensuring you have enough space on both the ground floor and the loft. Finally, don’t overlook insulation. Unless you want to feel the draught of a cold UK winter, you need to make sure you have high-grade insulation for both the walls and floor of your conversion. A custom loft conversion will provide you with much-needed living space. Not only will your family be able to enjoy the room now, but you can also expect to get more money if you ever decide to sell your property. Following these simple steps will ensure the planning of your loft goes smoothly.
















